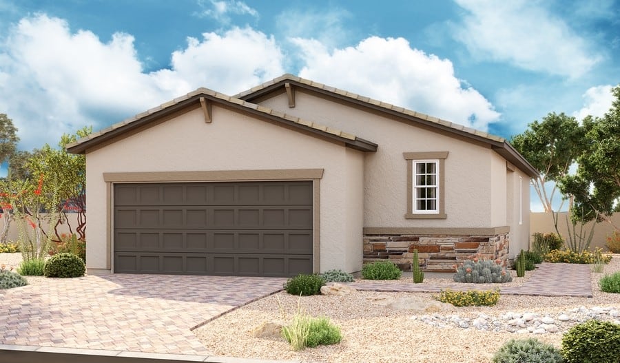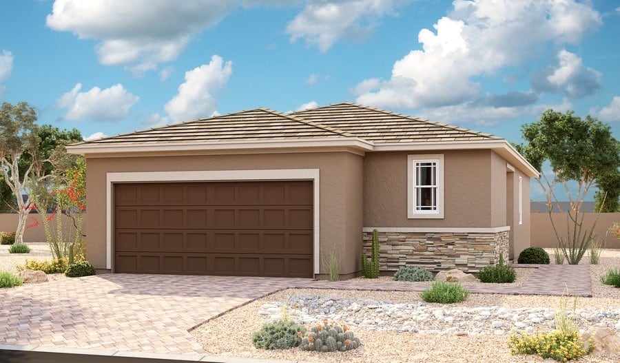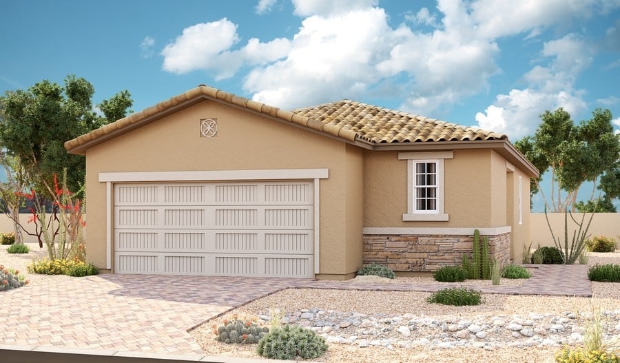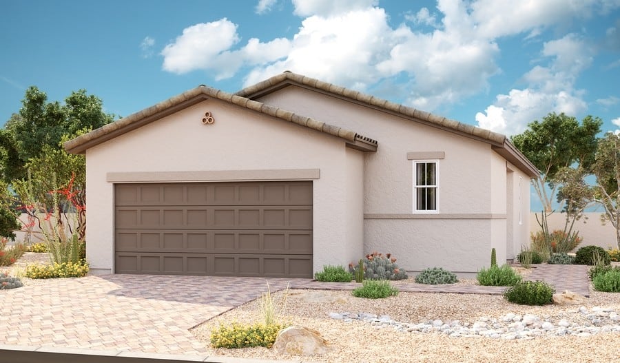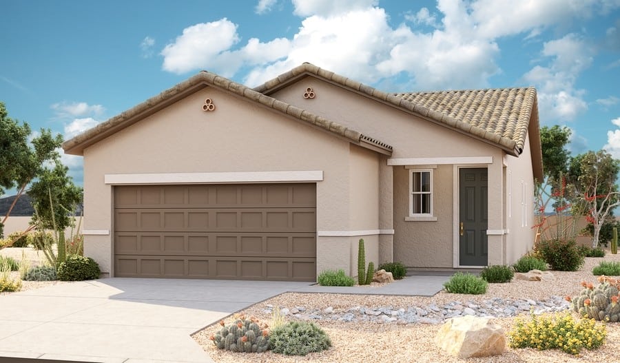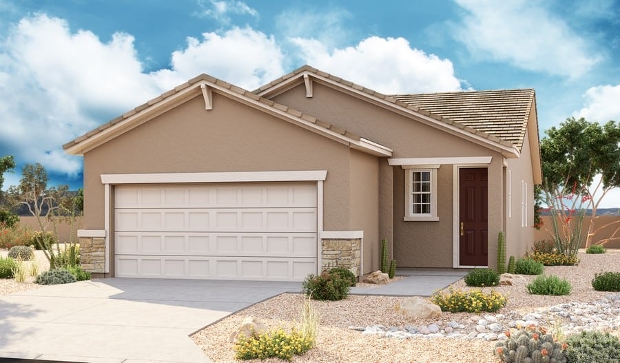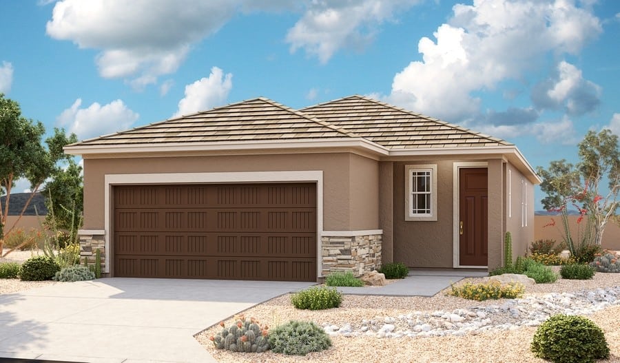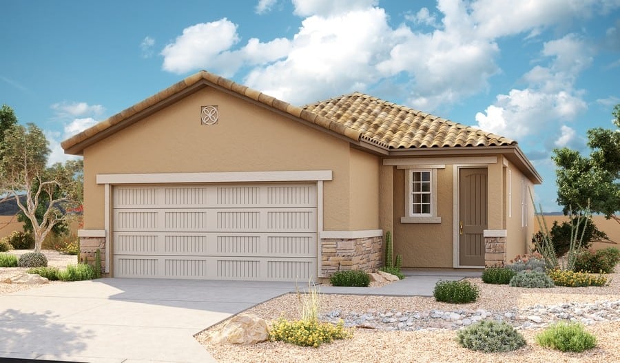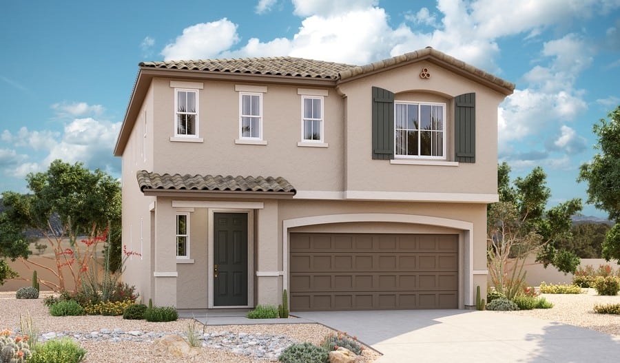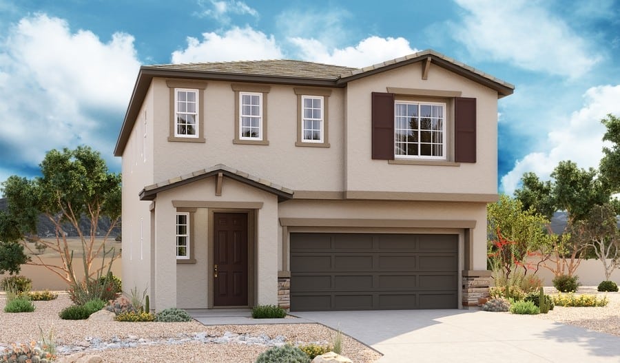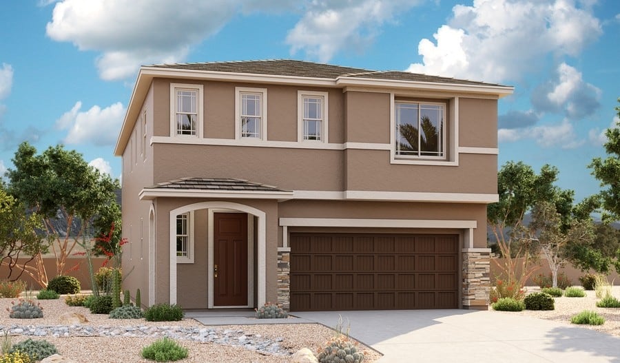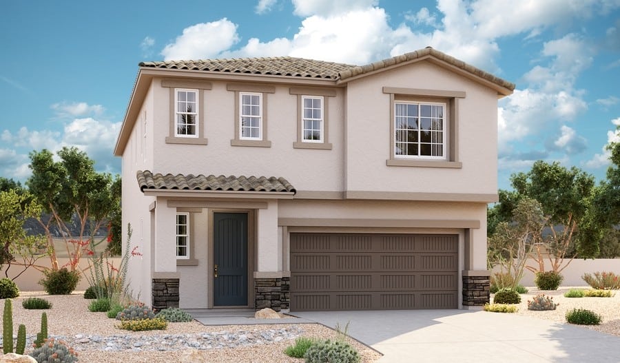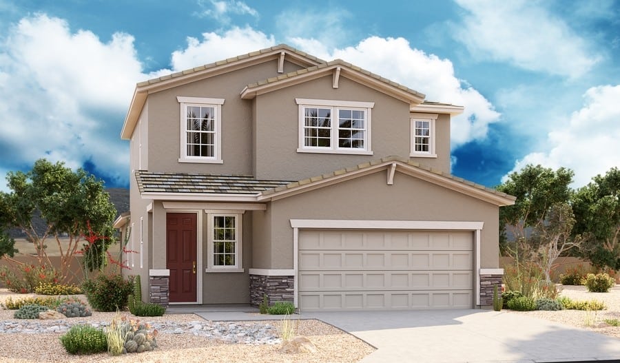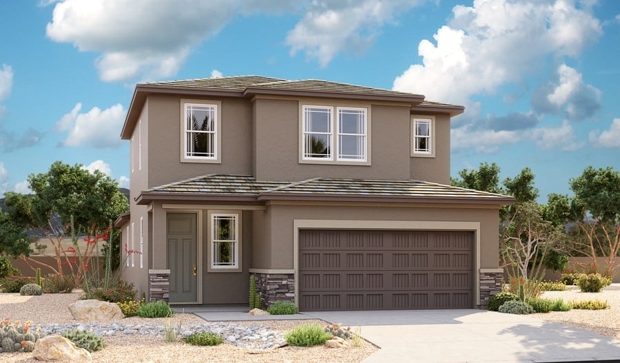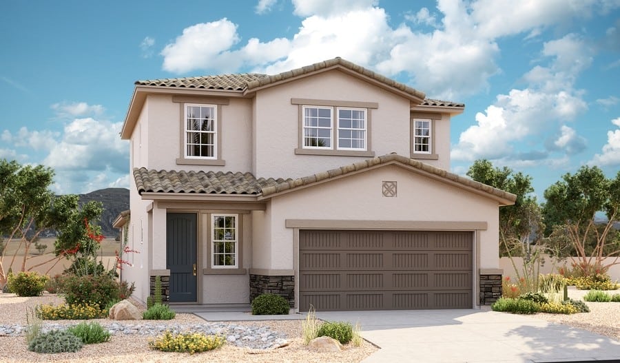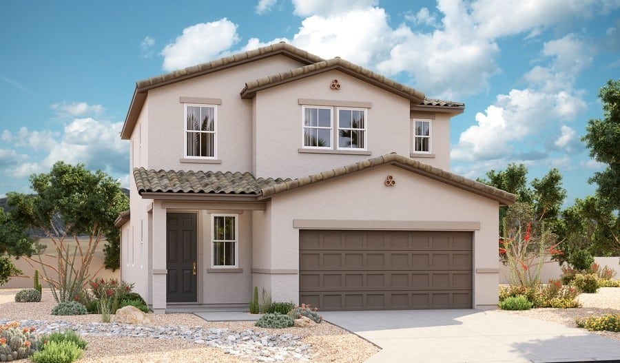Portobello at Canyon Crest
Welcome home to Portobello at Canyon Crest. Conveniently located in Mesquite, this exciting new community boasts a distinctive collection of ranch and two-story homes with designer details and plenty of options for personalization. Residents will also enjoy close proximity to abundant amenities, including schools, shopping, dining, golf and casinos.
From $310's
1,020-2,380 sqft
2-4 Beds

The Quartz Plan
Floor Plan Info-
1,020 sqft
-
2 Beds
-
2 Baths
-
2 Car Garage
A scenic courtyard welcomes guests to the thoughtful ranch-style Quartz floor plan. Inside, you’ll find an inviting owner’s suite, complete with a walk-in closet and private bathroom. An open-concept layout allows for the kitchen, dining area and great room to flow seamlessly through the center of the home to make meal preparation and entertaining a breeze. An additional bedroom and bathroom, laundry room, and 2-car garage are also included. Make this home your own by adding a covered patio and 10′ center-meet patio doors at the kitchen!
- Maple kitchen cabinetry with 36″ upper cabinets
- Stainless-steel kitchen sink
- Delta® kitchen faucets
- Executive-height vanities in owner’s bathroom
- Maple bathroom cabinetry
- Delta® chrome bathroom faucets
- Fiberglass tub and shower surrounds in secondary baths
- Ceramic tile flooring in the entry/kitchen/bathrooms/laundry
- Decora® rocker light switches
- Sherwin-Williams® paint
- Dual-pane, low-e vinyl windows and sliding glass doors
- 9′ main-floor ceilings
- 10-year limited structural warranty
- Ceiling fan prewires in select rooms
- Soft water loop
- Front yard landscaping with drip irrigation
- Low-maintenance stucco finish
- Finished garage
- Insulated roll-up sectional garage door
- Coach lights
- Granite kitchen countertops with 4″ backsplash
- 8′ entry door
- Hybrid quartz bath countertops
- 16 SEER zoned air conditioning
The Jade Plan
Floor Plan Info-
1,390 sqft
-
2-3 Beds
-
2 Baths
-
2 Car Garage
An eye-catching courtyard and covered entry give the ranch-style Jade plan abundant curb appeal. Inside, you’ll find an open entertaining area, composed of a great room, dining nook and kitchen, complete with center island and pantry. An adjacent owner’s suite features a luxurious bath and oversized walk-in closet, and a secondary bedroom invites rest and relaxation. You’ll also appreciate a second bath, a convenient laundry and a private study, which can be optioned as a third bedroom. Additional options include an alternate kitchen layout and a serene covered patio!
- Maple kitchen cabinetry with 36″ upper cabinets
- Stainless-steel kitchen sink
- Delta® kitchen faucets
- Executive-height vanities in owner’s bathroom
- Maple bathroom cabinetry
- Delta® chrome bathroom faucets
- Fiberglass tub and shower surrounds in secondary baths
- Ceramic tile flooring in the entry/kitchen/bathrooms/laundry
- Decora® rocker light switches
- Sherwin-Williams® paint
- Dual-pane, low-e vinyl windows and sliding glass doors
- 9′ main-floor ceilings
- 10-year limited structural warranty
- Ceiling fan prewires in select rooms
- Soft water loop
- Front yard landscaping with drip irrigation
- Low-maintenance stucco finish
- Finished garage
- Insulated roll-up sectional garage door
- Coach lights
- Granite kitchen countertops with 4″ backsplash
- 8′ entry door
- Hybrid quartz bath countertops
- 16 SEER zoned air conditioning
The Laurel II Plan
Floor Plan Info-
2,380 sqft
-
3-4 Beds
-
2.5 Baths
-
2 Car Garage
-
Two Story
The Laurel plan makes a great first impression with its charming covered entry. The main floor offers open dining and great rooms and a well-appointed kitchen with an immense center island. Upstairs, discover a central laundry room, a versatile loft, two generous bedrooms with a shared bath and an elegant owner’s suite boasting a private bath and expansive walk-in closet. Personalize this plan with center-meet doors at the dining room, a fourth bedroom in lieu of the loft, a deluxe owner’s bath, a covered patio and more!
- Maple kitchen cabinetry with 36″ upper cabinets
- Stainless-steel kitchen sink
- Delta® kitchen faucets
- Executive-height vanities in owner’s bathroom
- Maple bathroom cabinetry
- Delta® chrome bathroom faucets
- Fiberglass tub and shower surrounds in secondary baths
- Ceramic tile flooring in the entry/kitchen/bathrooms/laundry
- Decora® rocker light switches
- Sherwin-Williams® paint
- Dual-pane, low-e vinyl windows and sliding glass doors
- 9′ main-floor ceilings
- 10-year limited structural warranty
- Ceiling fan prewires in select rooms
- Soft water loop
- Front yard landscaping with drip irrigation
- Low-maintenance stucco finish
- Finished garage
- Insulated roll-up sectional garage door
- Coach lights
- Granite kitchen countertops with 4″ backsplash
- 8′ entry door
- Hybrid quartz bath countertops
- 16 SEER zoned air conditioning
The Lynwood Plan
Floor Plan Info-
2,110 sqft
-
4 Beds
-
2.5 Baths
-
2 Car Garage
-
Two Story
The lovely Lynwood plan is designed for entertaining, featuring an impressive kitchen with a center island, walk-in pantry and dining nook and an open great room with an adjacent covered patio. A mudroom, laundry room and main-floor owner’s suite with a private bath and spacious walk-in closet provide added convenience. Upstairs, you’ll find a large loft, three secondary bedrooms with walk-in closets and a shared bath. Personalization options include extra windows, double sinks in both bathrooms and an extended covered patio.
- Maple kitchen cabinetry with 36″ upper cabinets
- Stainless-steel kitchen sink
- Delta® kitchen faucets
- Executive-height vanities in owner’s bathroom
- Maple bathroom cabinetry
- Delta® chrome bathroom faucets
- Fiberglass tub and shower surrounds in secondary baths
- Ceramic tile flooring in the entry/kitchen/bathrooms/laundry
- Decora® rocker light switches
- Sherwin-Williams® paint
- Dual-pane, low-e vinyl windows and sliding glass doors
- 9′ main-floor ceilings
- 10-year limited structural warranty
- Ceiling fan prewires in select rooms
- Soft water loop
- Front yard landscaping with drip irrigation
- Low-maintenance stucco finish
- Finished garage
- Insulated roll-up sectional garage door
- Coach lights
- Granite kitchen countertops with 4″ backsplash
- 8′ entry door
- Hybrid quartz bath countertops
- 16 SEER zoned air conditioning
DISCLAIMER: Floor plans and prices may change without notice. Please contact Penny Walton for current information. (702) 790-9310

