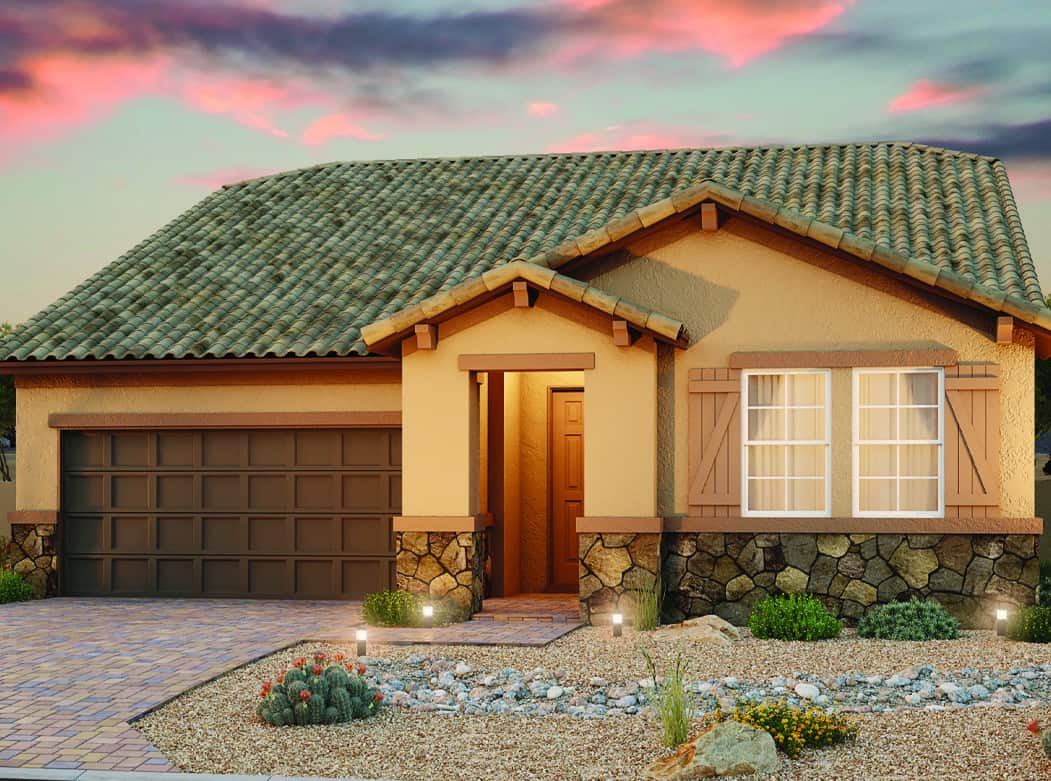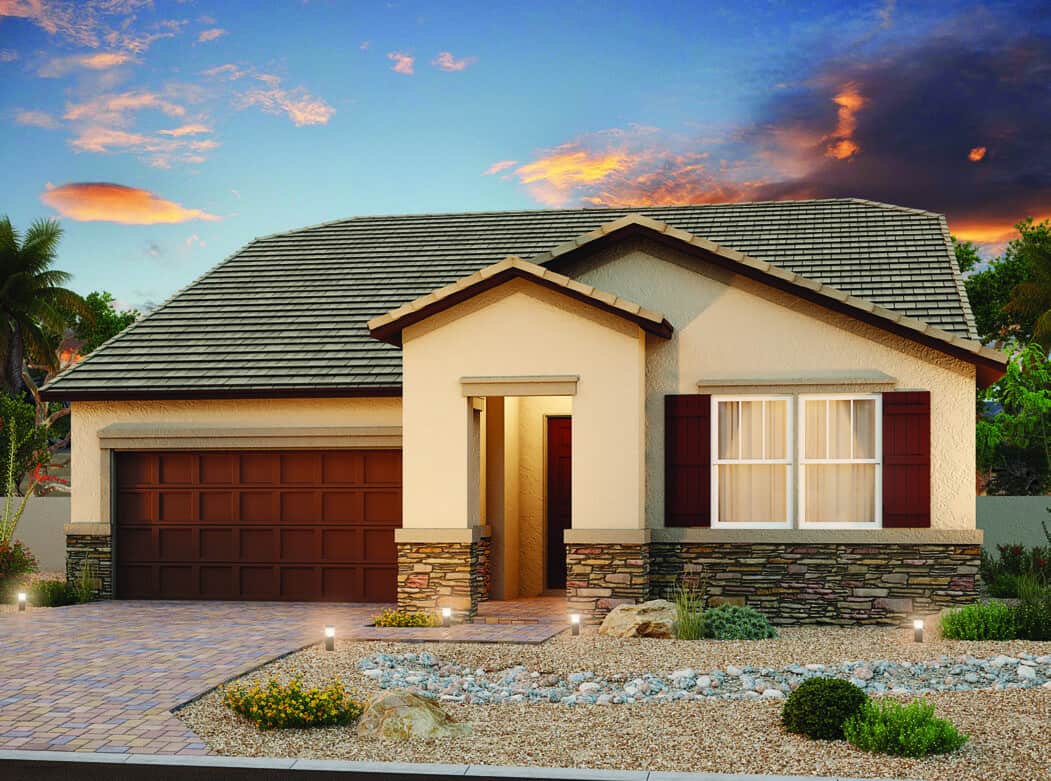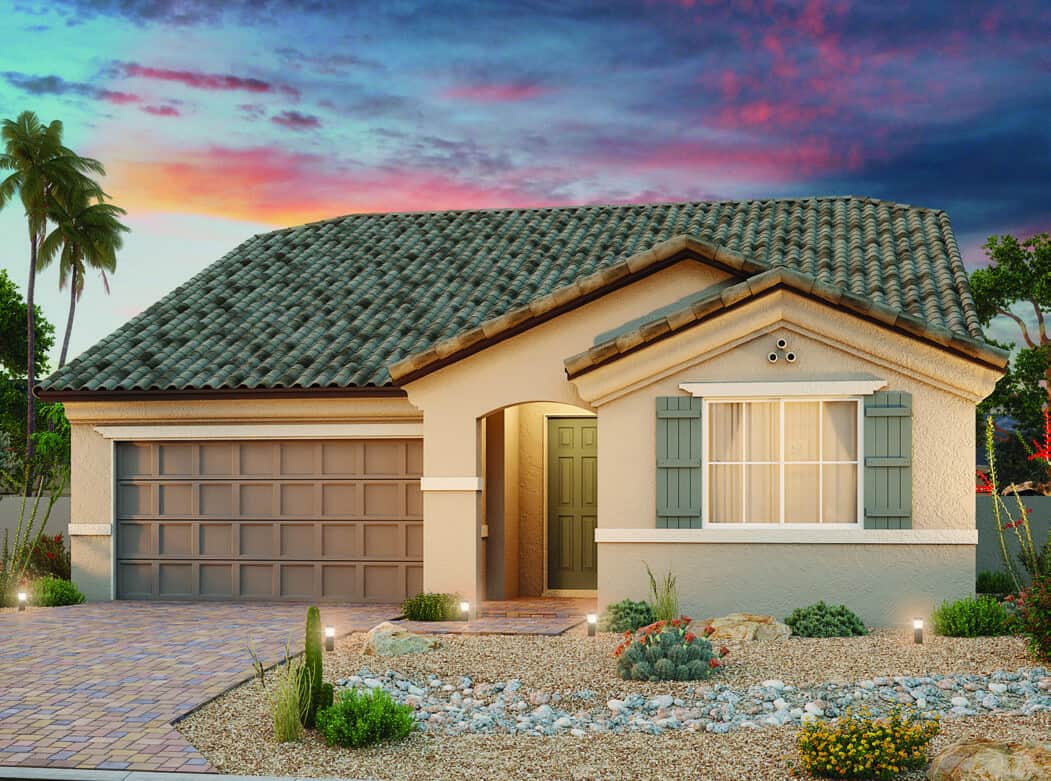GATHERINGS® AT SHADOW CREST
Gatherings at Shadow Crest offers you more choices for the way you want to live. This incredible 55+ gated community in Mesquite, NV features single-story floorplans on spacious lots.
From $400's
1,536 - 2,736 sqft
2-4 Beds
55+
Gated

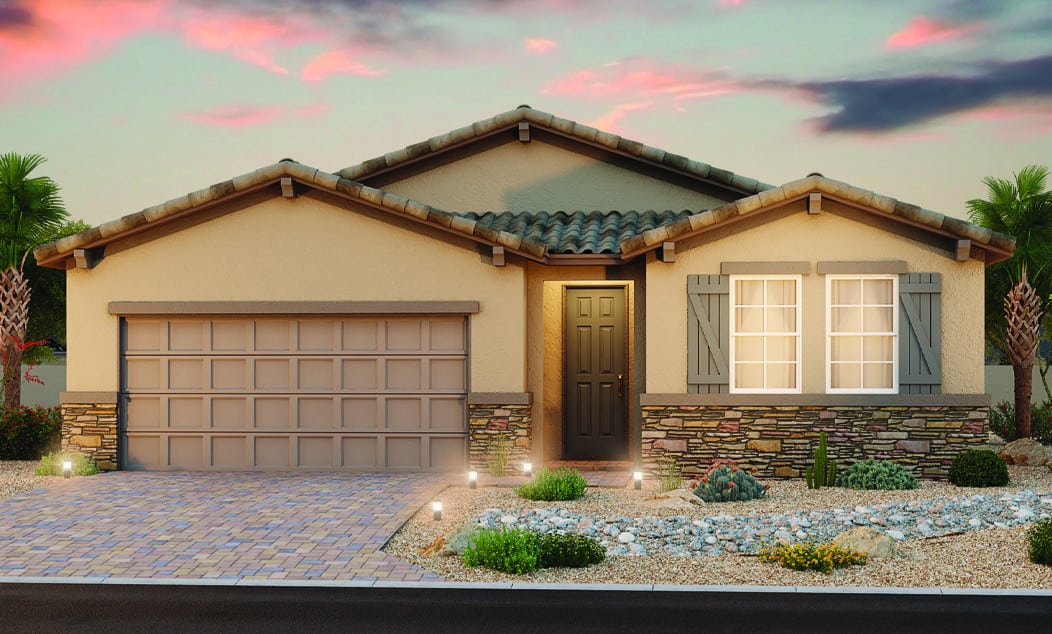
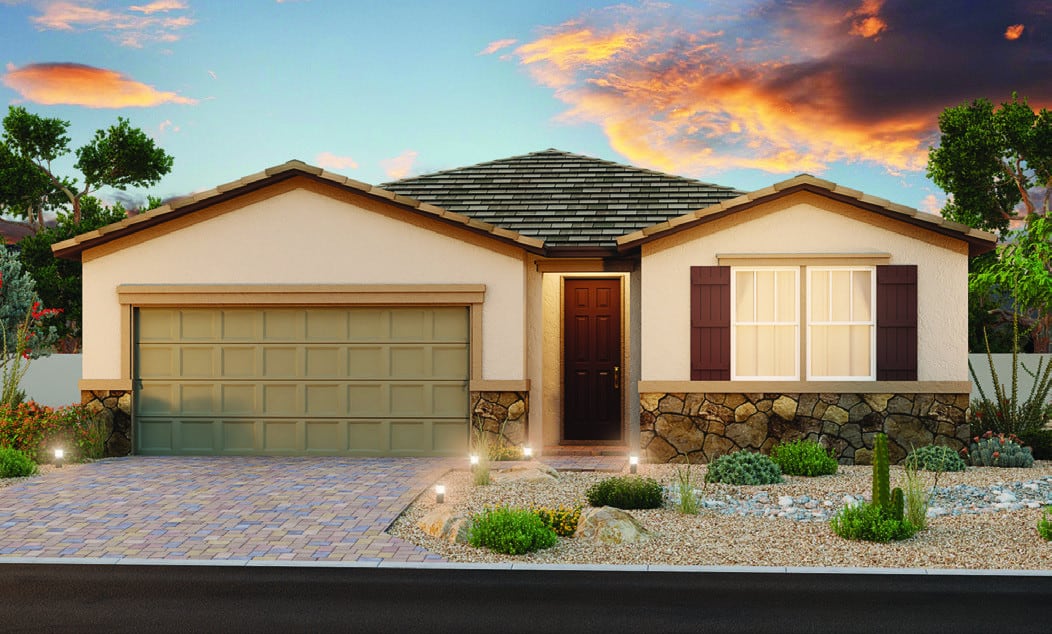
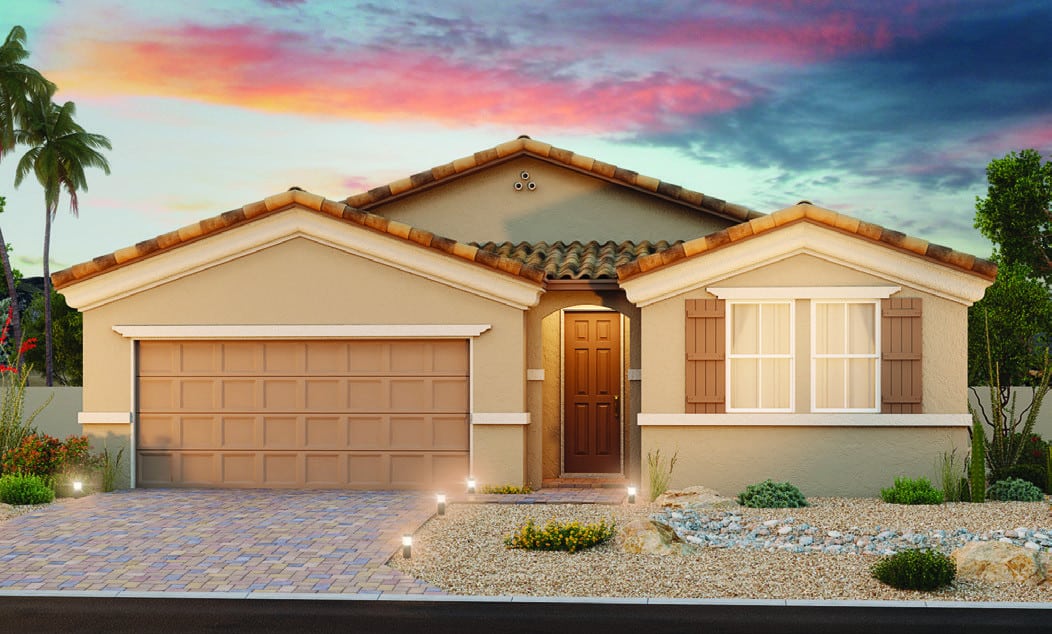
The Spring Plan is a single-story home featuring a covered front porch, separate primary suite, and 2 car garage.
- Expansive foyer provides an impressive area in which to welcome your guests.
- Select your preferred kitchen and primary bath layout with Choice Plans™ options.
- Primary bedroom is located in the back of home for best exterior views and natural light.
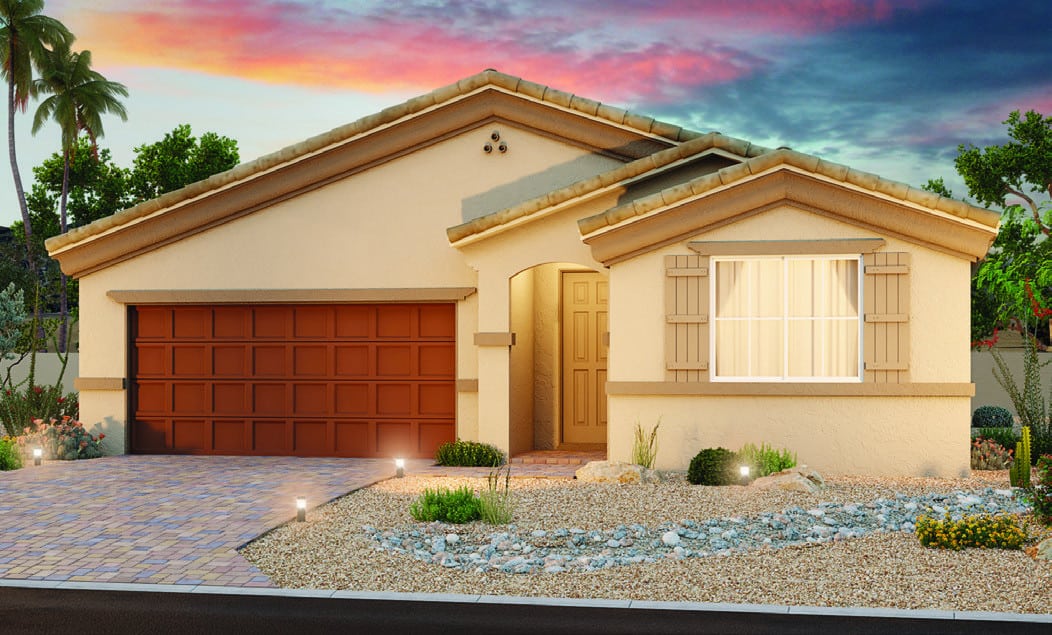
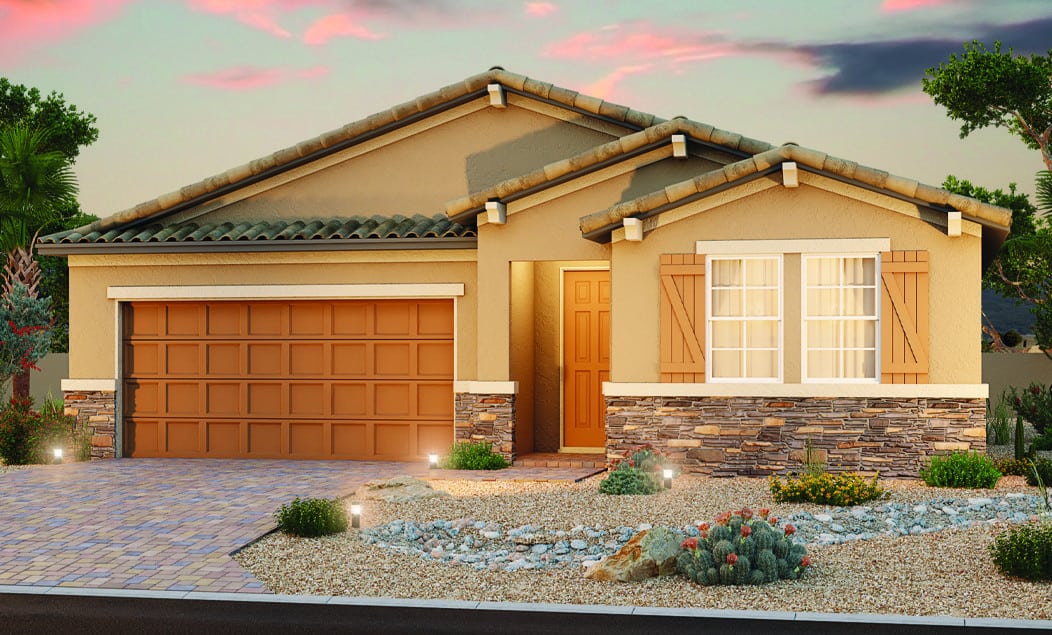
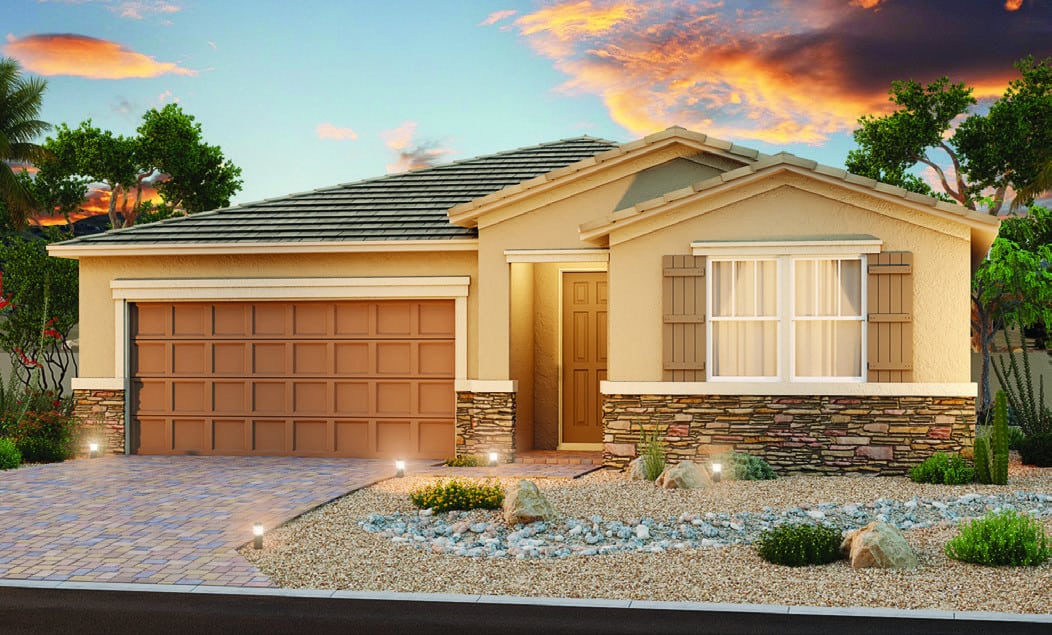
The Willow plan was designed for entertaining! Featuring a breakfast area with direct access to the kitchen, walk-in pantry, and inviting great room. The generous primary suite offers a spa-inspired bath and a spacious walk-in closet.
- Make an impression from the moment guests enter your home with the Willow’s beautiful foyer.
- Your new kitchen opens directly to the great room so you can prepare meals while entertaining guests.
- Primary bedroom is separated from secondary bedrooms to create privacy and reduce noise.
- Walk-in closet located off the bathroom for privacy.
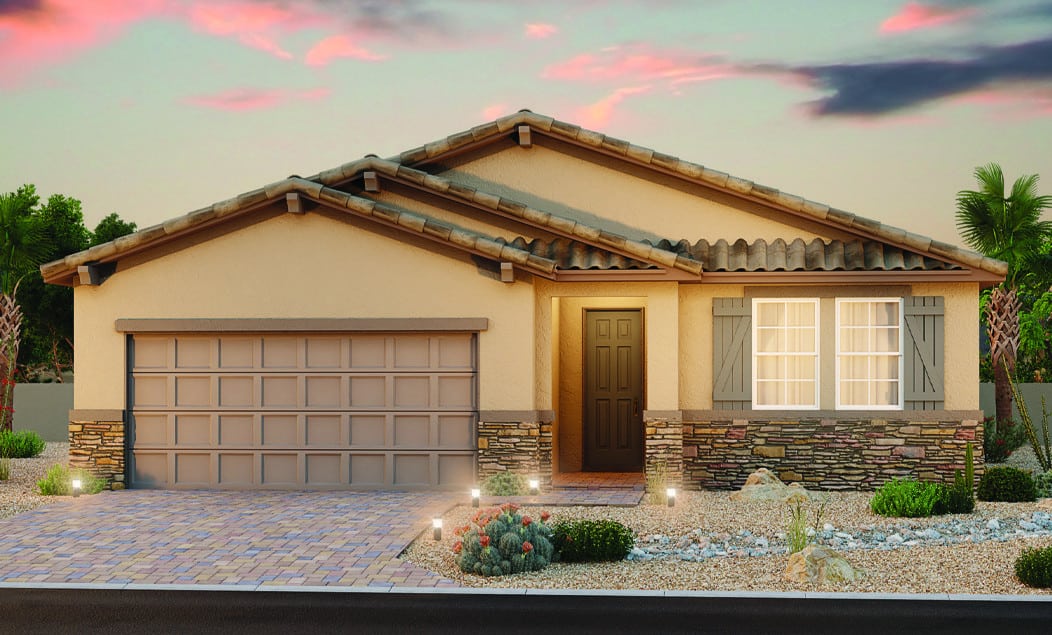
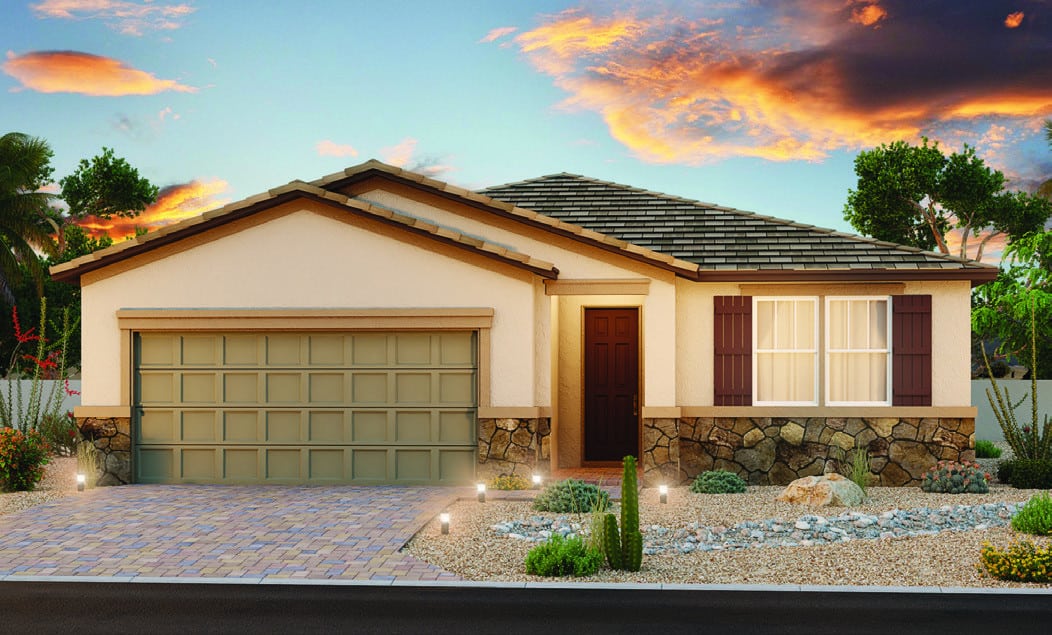
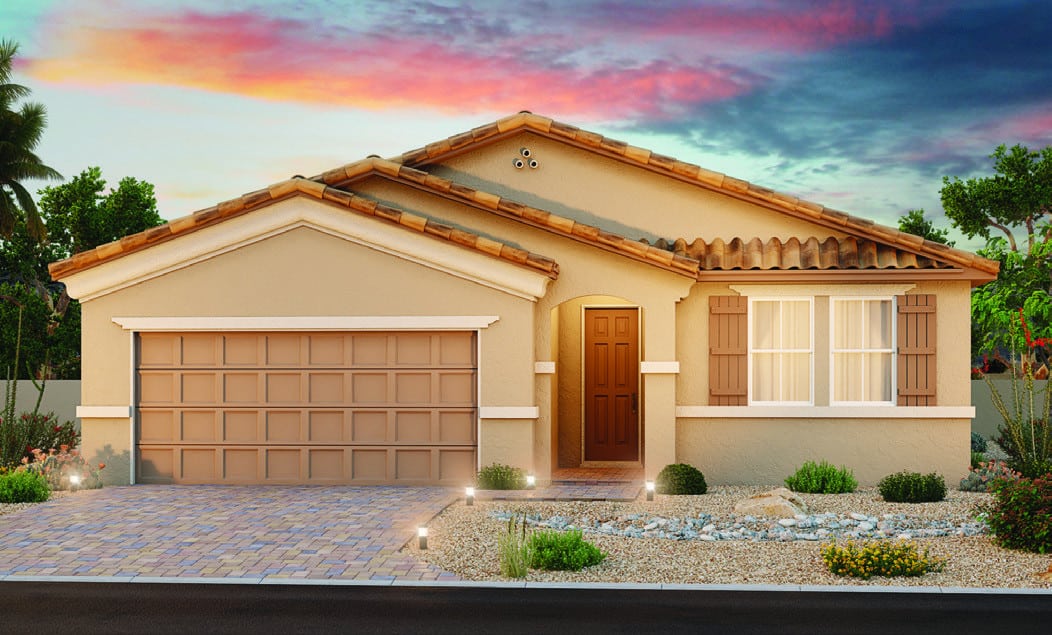
The Summit Plan is a single-story home featuring a covered front porch, secluded primary bedroom, and a two-car garage.
- Welcome guests into your home with a stunning, extended foyer.
- Your new kitchen opens directly to the living area so you can prepare meals while entertaining guests.
- Primary bedroom is located in the back of home for best exterior views and natural light.
- Fourth bedroom is secluded making it a perfect spot for a quiet home office or hosting over night guests.
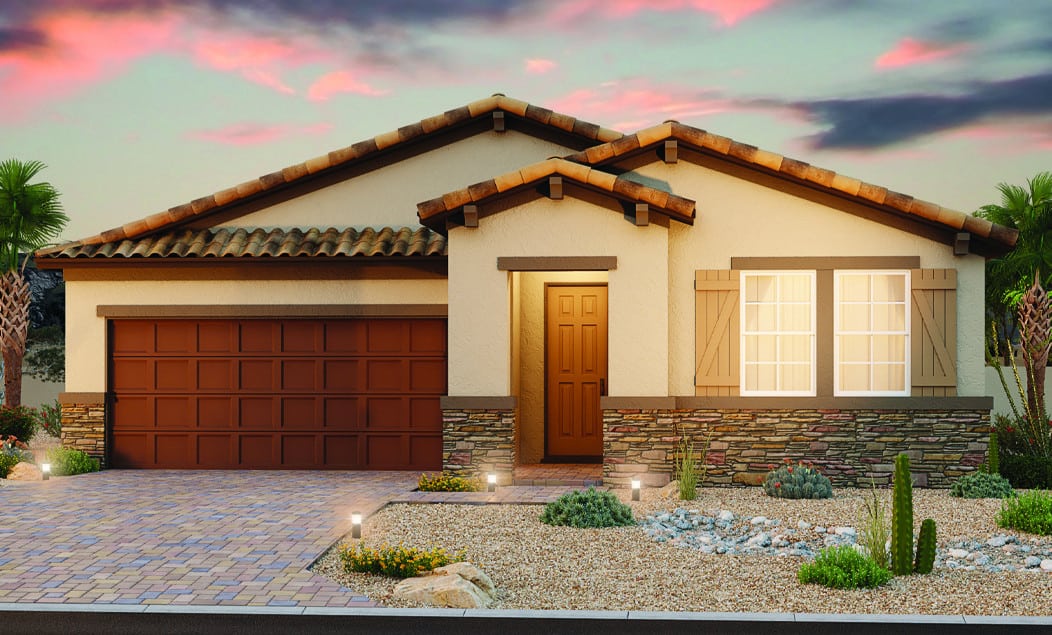
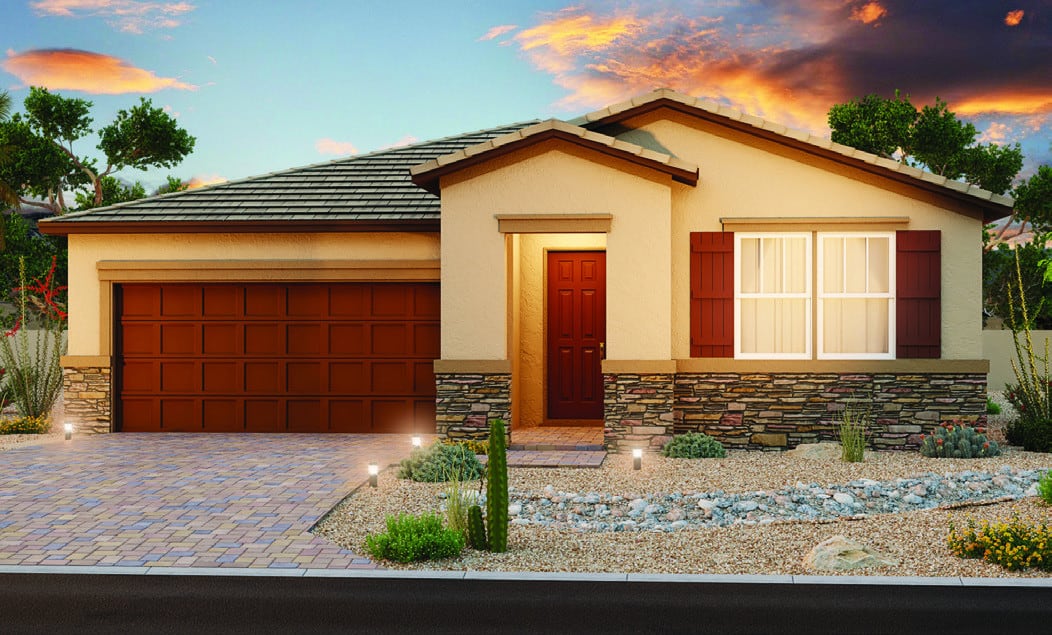
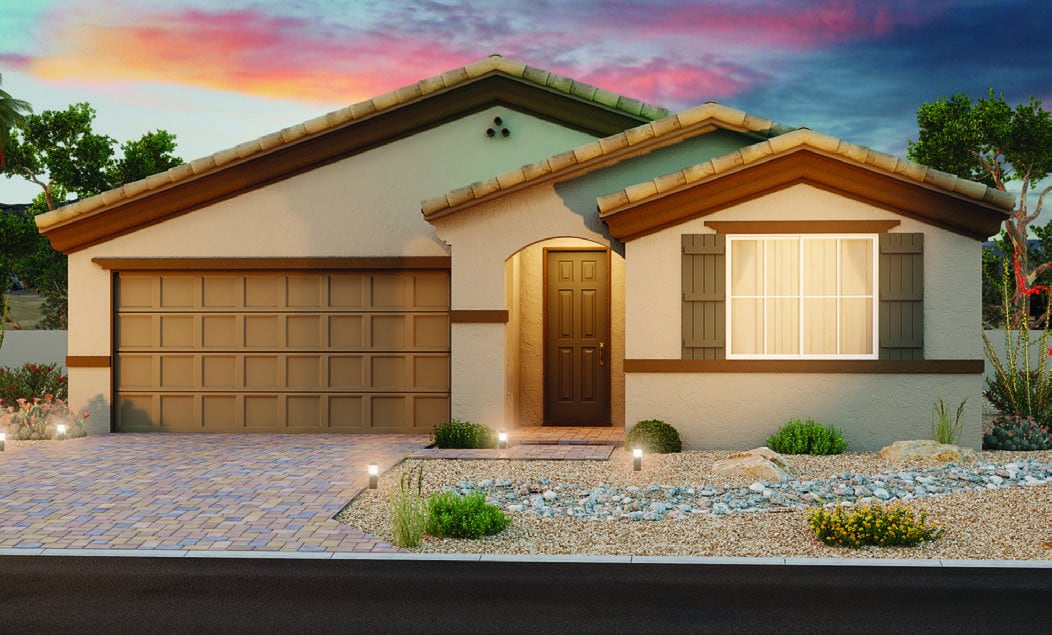
The Zion is a single-story home featuring an expansive foyer that makes an impression from the moment guests enter your home. This home’s layout also provides separation between bedrooms to create more privacy for each.
- Spacious foyer welcomes and invites guests into your home.
- Granite countertops and center island with sink provide the ideal location for food preparation.
- The primary suite is easily accessible to the kitchen and living areas.
- Embrace the quiet atmosphere of your home office/den.
The Everett is a unique floorplan featuring a quasi pop-top for extra living space. You will love a spacious walk-in closet located conveniently off the primary suite, and two-car garage. The loft with the powder room on the second level is perfect for entertaining.
- Prepare gourmet meals in this open-concept kitchen,
- Primary bedroom is separated from the secondary bedrooms for privacy.
- Laundry room is located near the primary bedroom for convenience.
- The spacious loft is designed to be a versatile space for play or entertainment.
DISCLAIMER: Floor plans and prices may change without notice. Please contact Penny Walton for current information. (702) 790-9310
General landscape maintenance included
Single-story community
Optional 10' ceiling and 3-car garage
Minutes from award-winning golf courses

